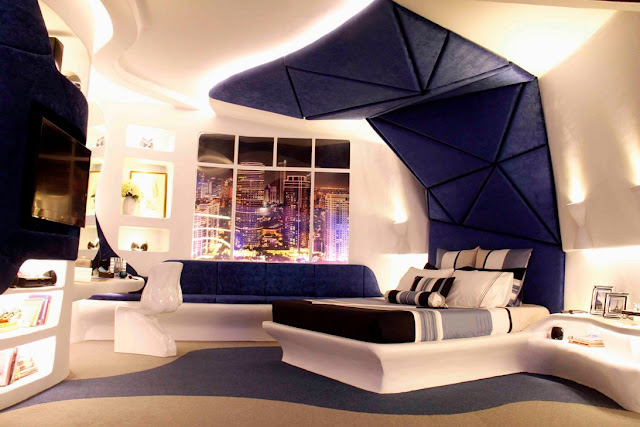Here's a sneak peek of the exhibit booths and the press release from PSID.
To
mark its 45th year of honing excellent Filipino interior
designers, the Philippine School of Interior Design (PSID) mounts
“Gabay: Dibuhong Umaakay”, the
graduation exhibit of the PSID Advanced Class of 2012, from Sept. 29
to Oct 31, at the former Super Sale Club, SM City North EDSA, North
Ave. cor. EDSA, Quezon City.
In
cooperation with SM City North EDSA Interior Zone and the National
Council for Disability Affairs,
“Gabay” showcases 23 different
spaces for the visually-impaired
(Tanaw), hearing-impaired (Dinig), geriatric (Galaw), and
orthopedically-challenged (Tindig).
PSID
wants to mark this milestone anniversary by mounting an exhibit that
also resonates with social relevance. “As a school, PSID wants to
reach all sectors of society and we want to show that even if you
have a disability, you can still have a beautiful space,” explains
Jie Pambid, Advanced Class of 2012 adviser “.”
Sponsored
by Boysen, Ivan Acuña, APO Flooring, and Mity Mike, “Gabay” also
aims to raise the exhibit audience’s awareness on the daily
challenges of people with disabilities and encourage them to think of
solutions for a more barrier-free society.
Showcased
in the Dinig
area for the hearing-impaired are: “Visu-Centric
Living Room” which features
a curved layout so the client can see everything in the room;
“Memoirs of Audrey,”
a contemporary rococo dining room designed that features mirrors to
be able to see the entire space, and wood for that easily conveys
vibrations for the users to feel; “Remnants”,
a rustic contemporary kitchen designed specifically for a retired
soldier who lost his hearing in service, features high-technology
appliances and gadgets including a set of lights that serve as timer
device for the gas range and coffee maker; “Tinig”
is a lanai area where stones are used as material for acoustics
purposes, with a doorbell system that sends vibrations through the
floor for the client to feel; “If
Walls Could Speak” is a pop
art bedroom that has a traffic light alarm system where red lights up
for the doorbell and yellow for the phone; and “Fluid
Affair,” a toilet and bath
that maximizes sight lines and a visual alarm system that lights up.
In
the Tindig area
for those in wheelchairs are: “Limitless”,
a minimalist, barrier-free living room that has multi-functional
pieces such as a side table with wheels; “Pios
de Kainan” is a
Filipino-inspired dining area designed for a family whose father is
wheelchair-bound; “Tempered
Tenacity” has a rounded
kitchen island for easy maneuverability on a wheelchair; “Outdoor
Serenity: The Realm of Lanai Living”
features a cantilevered floating seat reflecting the artistic side of
the client; “Abot Kamay”
is a bedroom designed for former Pinoy Big Brother housemate Naprey
Almario that features a pull out king-sized bed for ease in changing
sheets and a Tinalak-inspired headboard to reflect the client’s
roots in Davao; and “Brave
Art” is a pop art inspired
bathroom that features a bathtub with a seesaw mechanism for easy
transfer from a wheelchair.
For
the visually-impaired, Tanaw
booths include: “Beyond
Sight” a living room where
heavy furniture is used so the blind client could easily memorize
their location, with a feature wall that bears a quote from the book
“The Little Prince” in Braille; “Beyond
the Naked Eye” is a dining
room space for those with low vision featuring a custom-made table
with grooves for easy table setting; “Phosphorescence”
is a kitchen design that has multidirectional layout, textural
materials, and angular proportions; “SENsored”
is a lanai where a skylight is added to improve lighting in the
space; “Midnight Rhapsody”
has various textures on the floor also provide the user with a
tactile landmark across the room; “IndustrialEYEzed”
is a modern Maranao-inspired bathroom featuring a rounded layout for
an easier orientation and bold colors set against a dark background
for contrast. The toilet and bath areas are also equipped with audio
guides to orient the visually-impaired client.
For
the elderly, the Galaw
area features “To Withstand
the Test of Time”, a living
room where the elderly clients have the least possible obstruction
for walking with a walker or cane; “Sweet
Escape” is a dining room
inspired by a sunroom featuring the client’s own do-it-yourself
projects; “Lasting Belvedere”
is a kitchen space that features wrought-iron details , handcrafted
cement tile patterns, and distressed dark wood; “Diamond in the
Rough, ” designed specifically for a 70 year old widow, has leather
seat that doubles as a potty for the client’s weakened bladder and
a camouflaged railing on the bed; and “H2 Breld” a beach-inspired
toilet and bath featuring flooring coated with anti-bacterial
solution and grab bars near the water closet and shower areas.




No comments:
Post a Comment